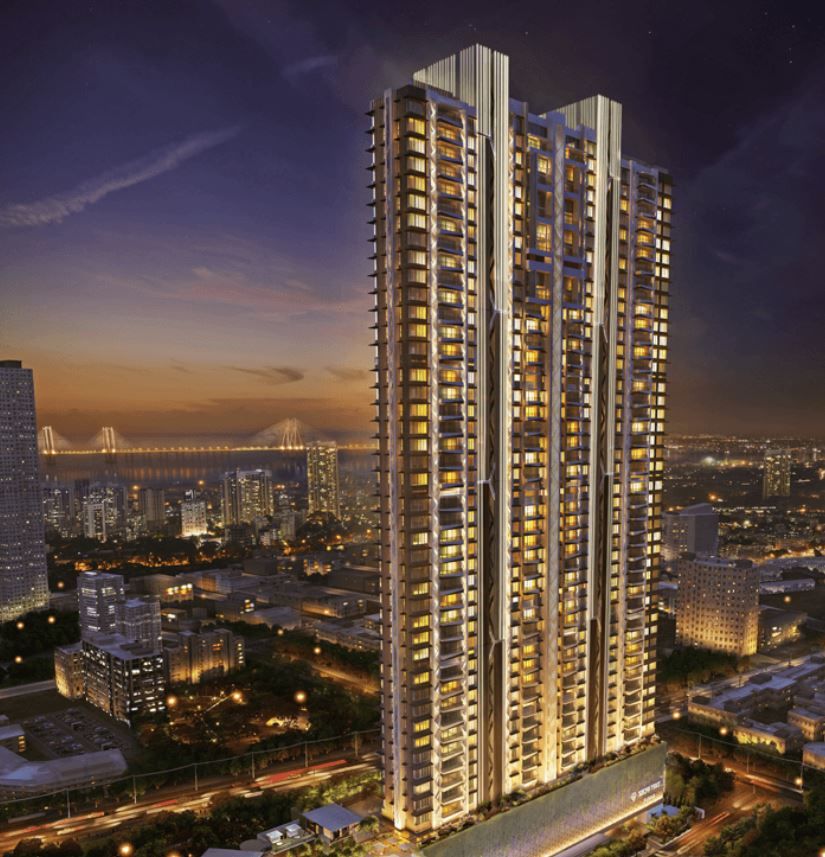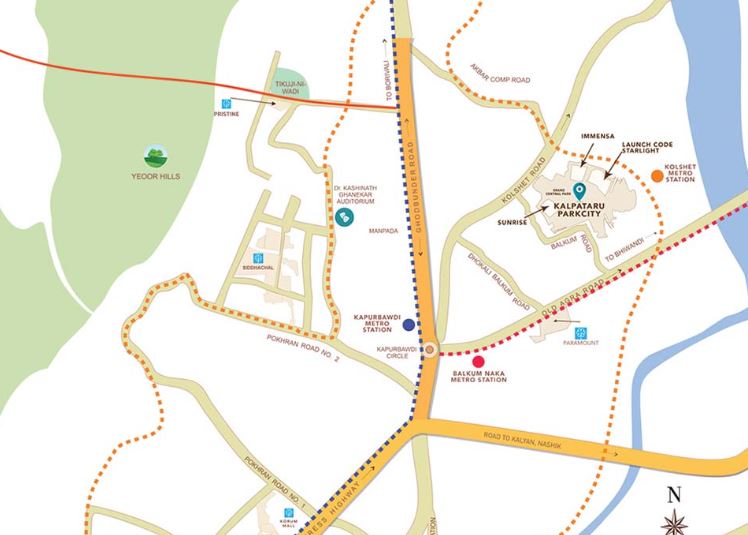Kalpataru Park City THane

kalpataru park city thane
Project Highlights
- Location: Kolshet Road Thane (W)
- Status: Under Construction
- Typology: 2, 3 & 4 BHK
- Land Parcel: 100+ Acre Township
- 21 Acres of Grand Central Park
- 405 Amenities
- 3 Acres of Lake zone
- 70% Open Space
- Planned by 6 Global Experts.
COSTING DETAILS
Unit |
SQ.FT. |
Price |
|---|---|---|
2 BHK (Smart) |
536 |
1.21 Cr* |
2 BHK |
615 |
|
3 BHK (Premium) |
957 |
Project Details
Kalpataru Parkcity is the product of decade-long meticulous planning & collaboration with 6 top-notch global experts who have earlier helped build Sydney Opera House & Burj Khalifa. This 100+ acre township is our way of bringing world-class lifestyles to Downtown Thane. A green lifestyle is at the core of Kalpataru Parkcity’s design, which is why it has been developed around one of Thane’s largest integrated parks, a 20+ acre Grand Central Park & has 4500+ trees in its expanse. Kalpataru Parkcity is also self-sustainable with 405+ features & amenities that cater to every family’s whims & fancies. With varied options in apartment sizes & 3 phases in different stages of construction, Kalpataru Parkcity is there to fulfill every customer’s need. In addition a vibrant social infrastructure, upcoming Metro Lines & great connectivity truly make Kalpataru Parkcity the New Centre of Thane.
Established in the year 1969, Kalpataru Limited is one of the leading real estate development companies in India.
It has successfully developed many landmark projects and has set new benchmarks in the real estate industry.
The group follows a unique approach wherein it focuses on creating residential and commercial spaces that offer maximum value to the customers.
Quality, ethics, humility, and transparency are the hallmarks of the group.
It strives to become a brand that is admired for its thoughtfully designed, high quality and innovative life-spaces.














